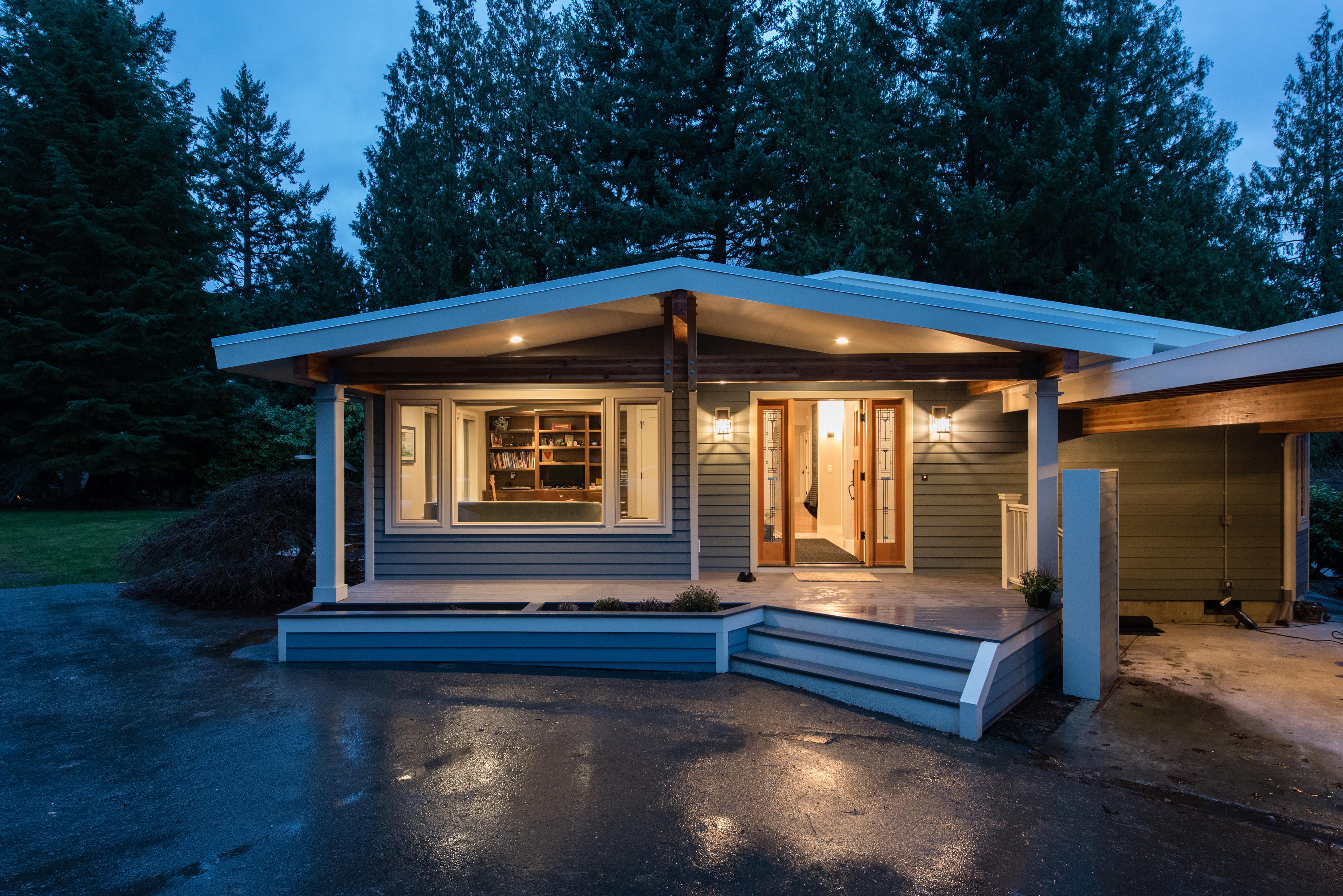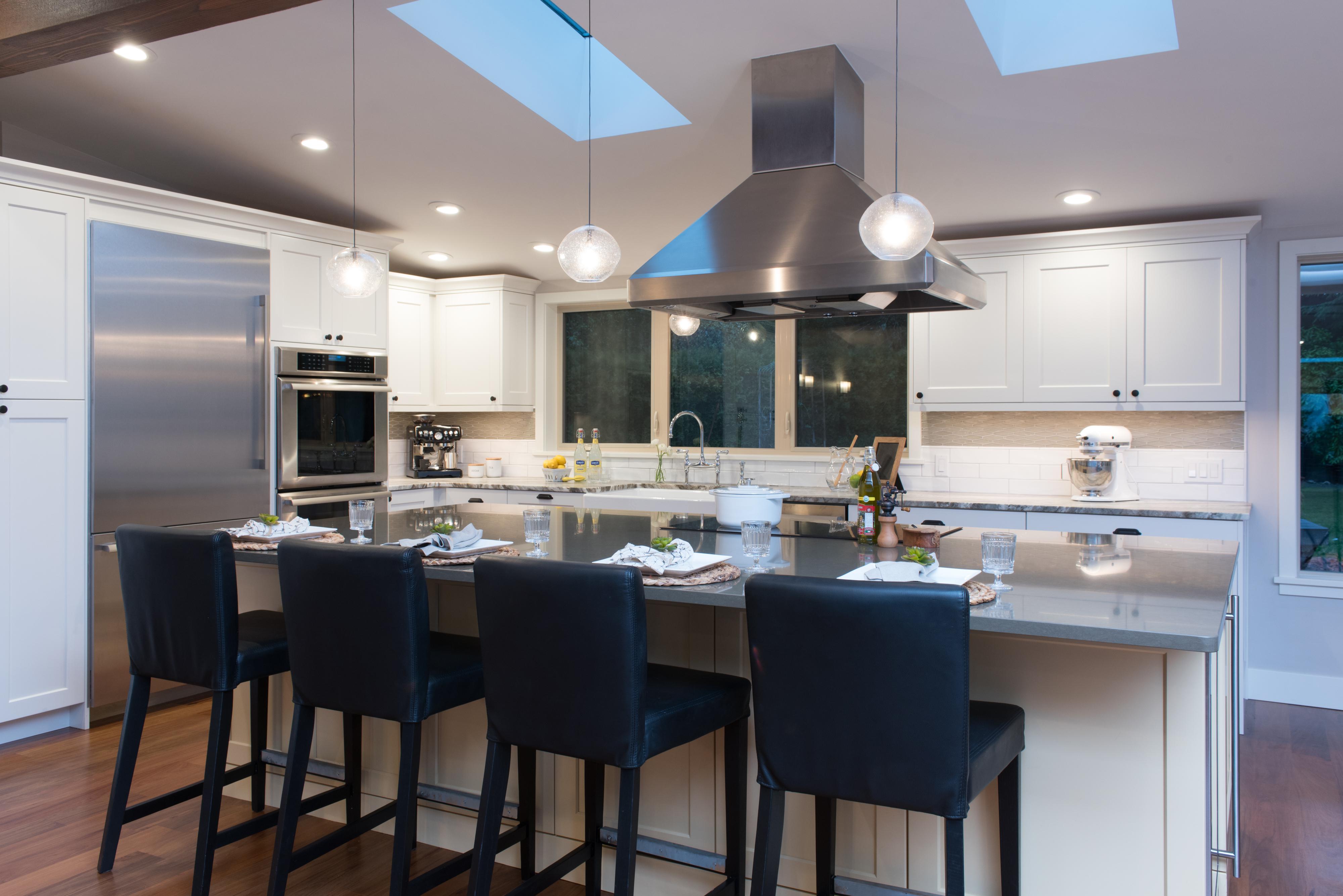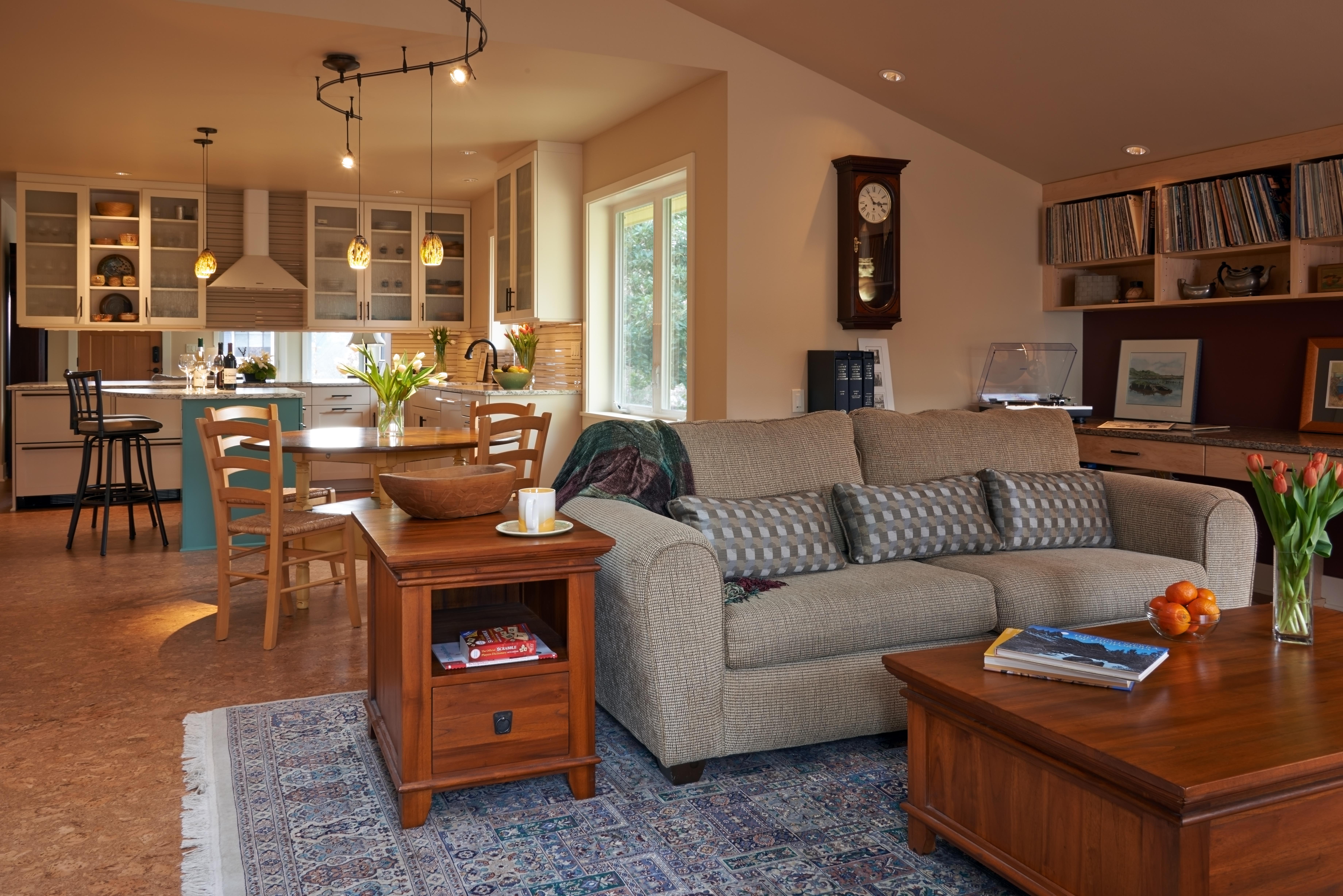“We have used Potter Construction for two home remodel jobs. We are most please with the results. Their employees were efficient, knowledgeable and friendly. It was a pleasure working with them in our home. We’ve heard many horror stories about remodeling and we are most grateful that we used Potter Construction.”
– Dick & Donna Clarke
The Design/Build Process
The design/build process may seem overwhelming at first, but once you are able to step back, take a look at the big picture, and become educated on all the steps, the process of your remodel can actually be quite fun—and satisfying! Potter Construction believes in the design/build process as the most collaborative, efficient, and enjoyable way to work with clients, and is eager to help you get started.

Design/Build Remodeling Tips:
(Click an image below to read an article)
Design/Build: The Secret To A Stress-Free Remodel

Design/Build: The Secret To A Stress-Free Remodel
Design/Build: The Secret To A Stress-Free Remodel
Would you like to make your next remodel quicker, less expensive, and less complicated? Then our design/build process is perfect for you. From design plans to permits, carpenters to cabinetry, Potter Construction handles every facet of your remodel or addition. You get a design you love, at a cost you can afford. And you can feel confident that all the details are properly taken care of. Here’s how it works:
1. Visualize Your Dreams
In the first step, you tell us your wants, needs, and dreams. That way we can begin to visualize the newly remodeled living space you have in mind and come up with custom solutions to fit your requirements.
2. Getting Started
In order to seamlessly blend the old with new, we have to know exactly where we were starting from. So we begin the design process by taking measurements of your current layout. We also look carefully at the flow of traffic through every room of your home to find the best way to integrate the addition or remodel. Then we create what is called an “as built” drawing of your present house.
3. Plans, Options & Ideas
Now it’s time for us to dig in. From the “as built” drawing, we create two or three design options for you to choose from for your remodel. Once you select a design, it is redrawn using an innovative design program. This 3D visual shows you the newly remodeled room with views from both the side and ceiling, and shows the placement of permanent fixtures such as windows and doors. It also maps out the new flow of traffic.
4. Take a Virtual Tour of Your New Space
Next, we stroll through your remodeled home using our innovative 3D software to see exactly what your new space will look like from all angles. Wonder what would happen if you moved the stairs to the left, or the kitchen island to the right? No problem. We can test out options and make design changes right then and there. Many of our clients think this “virtual tour” is the best part of the whole remodeling process (next to moving back into their new space, of course)!
5. Decisions, Decisions
At this stage our expert designers work closely with you to choose big items like cabinetry and appliances. This phase is actually the most critical to the overall success of your remodel, because the decisions made now have a tremendous effect on how we build your new space—and how much it will cost. So we take the time to get it right.
6. Planning for Success
At this point there are still a few details left to be decided (like whether you want chrome or brushed nickel faucets). But with most of the planning and major choices behind us, we can now give you an accurate timeline for your addition or remodel. That way you know exactly what to expect before construction starts.
7. Turning Your Dream into Reality
Now we coordinate ordering all the final bits and pieces, and the actual construction begins. Throughout the process, the lead carpenter assigned to your project is always on hand to make sure your remodel goes smoothly. We also schedule weekly progress meetings to keep you in the loop. Should you have any questions along the way, we are always there to help.
8. The Best Part
After a stress-free remodel, we send in our cleaners to wipe away the construction dust. Then it’s time for you to move back into the renovated space and start enjoying your new home!
7 Ways To Get Your Next Remodel Off To A Smooth Start

7 Ways To Get Your Next Remodel Off To A Smooth Start
Any time you decide to remodel or build an addition, the endless list of options and choices can quickly become overwhelming. Luckily, a little forethought and guidance goes a long way towards making the remodel process a pleasurable one. Here are eight helpful tips from Roshele Allison, Potter Construction’s Senior Designer, that are sure to help get your next remodel or addition off to a smooth start.
It’s important to think about more than just how your new space is going to look. In order to create an addition or remodel you’ll love to live in, you have to think about how it’s going to be used too.
Consider your remodel budget first, and then material choices. Once we know what you can afford, we can design something that fits your budget and your needs.
Upgrades are the number one reason why remodels get more expensive. If you are on a really tight budget, remember that everything extra you add—nicer countertops, a fancy stove, a specialty faucet—also adds dollars to your total cost.
Don’t forget about sales tax. You can write off some of that, but at 9% in Seattle it can add up fast.
Bring in lots of pictures. We need to take what’s in your head and wrap our minds around it. So the more details you can give us, the less time we have to spend refining your design, and the less it will cost you.
Be open to considering a variety of options upfront. Sometimes there is a better way to meet your needs, or you may discover other ideas you like more.
Remember, there is a reason why you hired professionals like Potter Construction for your remodel. You’re paying for our years of experience and professional expertise, so take advantage of them by asking questions and listening to our advice
10 Tips To Take The Stress Out Of Your Kitchen Remodel

10 Tips To Take The Stress Out Of Your Kitchen Remodel
Any time you remodel your home, you’re basically turning your home into a worksite—complete with trucks, construction crews and that famous construction dust. Thankfully, a little preparation and ingenuity can make the remodel process much less stressful. Seattle builder Potter Construction has gathered these tips from 30 years of construction experience to make your kitchen remodel go more smoothly.
- Be prepared to pack—everything in your kitchen cabinets needs to be boxed up before construction starts (and don’t forget to label the boxes for easy unpacking).
- Set up temporary cooking quarters by moving the refrigerator, toaster oven, coffee maker and microwave to another room.
- Keep utensils, paper plates and basic spices handy.
- Arrange a dishwashing station in your laundry room or spare bathroom.
- Don’t worry about the dust—just cover the grand piano (and anything else you’re concerned about) and we’ll clean your house once your kitchen remodel is done.
- Stockpile Seattle restaurant coupons for nights you really want to eat out.
- Designate a “safe haven” in your home where you can escape from the construction, and consider taking that vacation you’ve been talking about.
- Decide beforehand what time workers are allowed in, and where tools and materials can be stored.
- Don’t forget about your pets. If you can’t keep them safely out of the way, consider letting them stay at a friend’s home or boarding facility.
- Maintain your enthusiasm by celebrating as each major stage of your kitchen remodel is finished—like the drywall or cabinets—instead of just at the end.
Benefits Of Design/Build

Benefits Of Design/Build
Why choose a design/build firm instead of hiring an architect or designer, plus a separate contractor or contractors, to get your addition or remodel done? Lots of reasons! Here are the top 5:
- Construction stays within your budget because our designers are very familiar with the actual build cost of each remodel. So you get drawings, plans and a projected cost all at the same time. You don’t end up with a design you love, only to find out it costs three times as much to build as you had planned.
- You save time and hassle by having everything done under one roof. Why interview, hire, and coordinate separate architects, designers and contractors if you don’t have to?
- The remodel process is quicker and more flexible because you can work on several facets of your project at the same time. For instance, while the building permit is being approved, you are busy picking out doors, windows, and appliances. Plus items with long lead times can be ordered ahead.
- The Certified Kitchen Designers (CKD) and Graduate Remodelers (CGR) at Potter Construction have a lot of additional training, and specialize in redesigning homes to meet your lifestyle needs.
- With just one point of contact, and one firm taking responsibility for the success of your entire project, you can enjoy peace of mind from start to finish!
